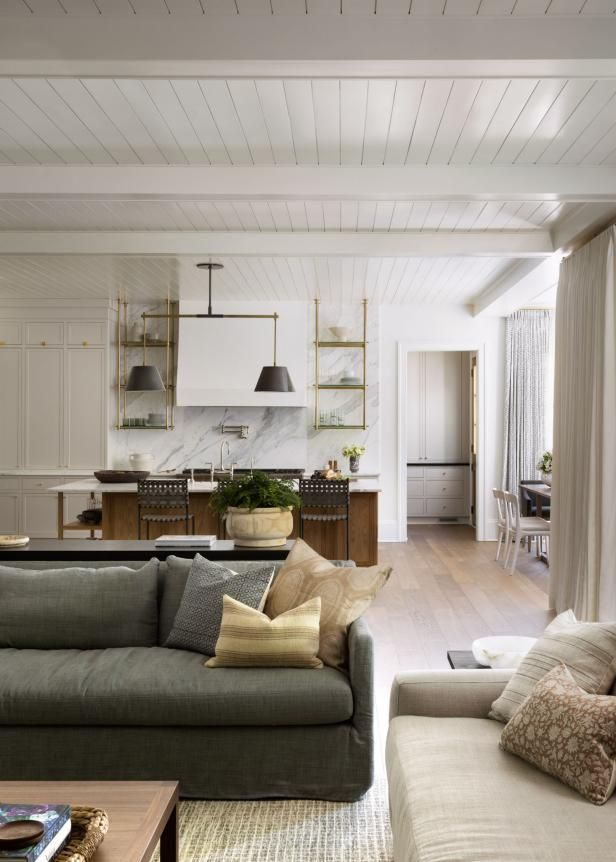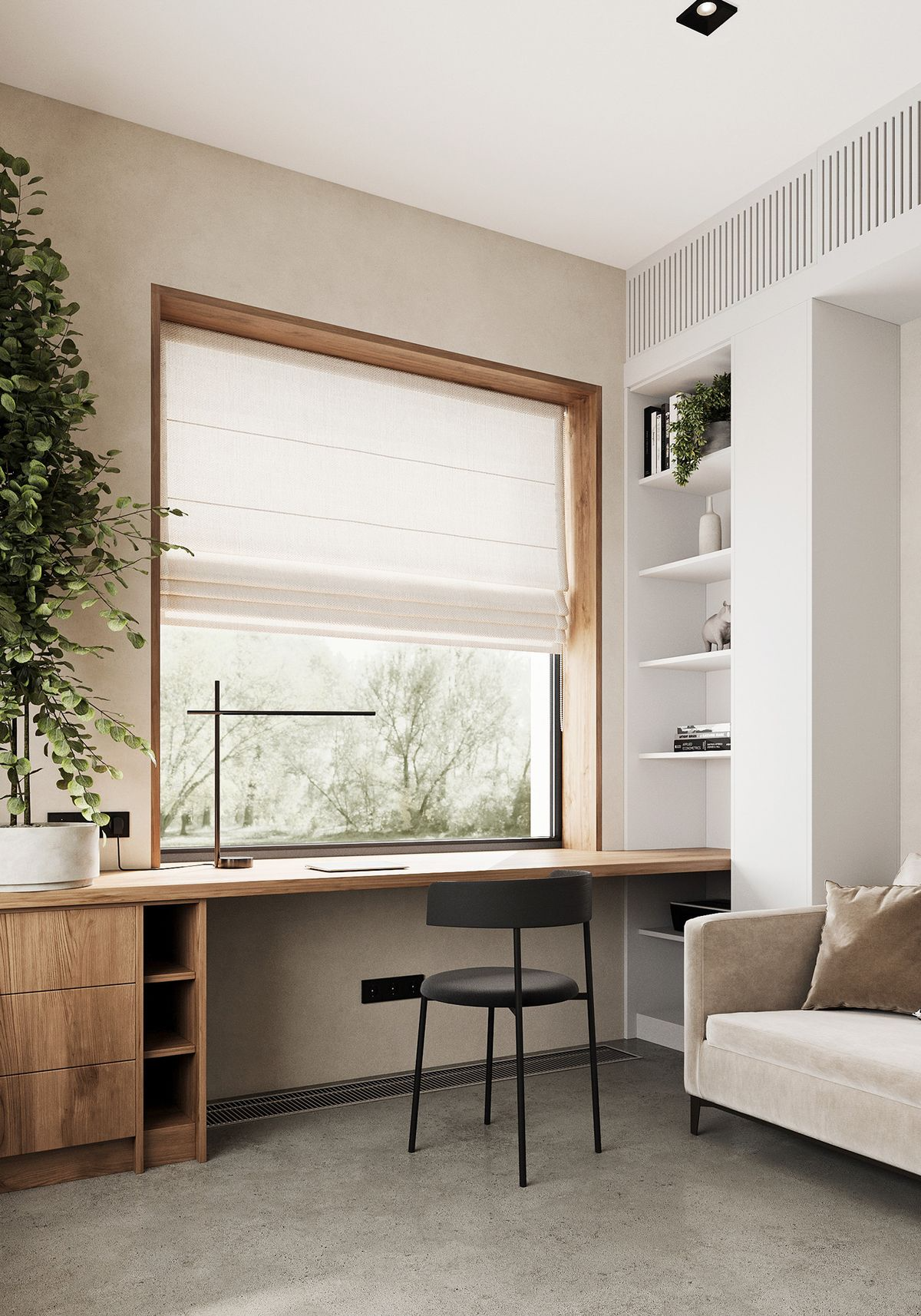Is Your Open Concept Layout Actually Driving You Nuts? (Here’s How To Fix it Without a Full Reno)
When “Open Concept” Starts to Feel Like an Open Wound
We get it - open concept layouts are everywhere in Vancouver. Whether you’re living in a sleek new condo in Yaletown or tackling a fixer-upper in Tofino, that big open box of a living space was supposed to feel “airy” and “modern.”
But instead, you’re hosting dinner six feet from your work laptop while the kitchen sink stares at you like an unpaid bill.
Welcome to the real-life chaos of open layouts: beautiful in theory, deeply unchill in practice.
Good news: You don’t have to knock down (or build up) a single wall. These smart interior design fixes work for Vancouver condos, Vancouver Island renovations, and pretty much anywhere you’re trying to carve out sanity from square footage.
Why does open concept feel so exhausting?
Because everything is everywhere, all the time.
The modern open-concept space was meant to foster flow - but more often, it just floods your life with noise, visual clutter, and kitchen smells you can’t escape.
Especially in Vancouver’s small-space real estate scene, open layouts can feel less “lux loft” and more “multi-use panic box.”
Here’s why:
No visual separation = constant overstimulation
Kitchen mess in full view = mental clutter
Nowhere to hide = no boundaries (or peace)
Whether you’re styling a condo in Mount Pleasant or renovating a family home in Nanaimo, the layout may need a rethink - even if the walls are staying put.
Photos Source: Pinterest.com
How can I break up an open concept without building walls?
Here’s the secret sauce: zoning without construction. Create visual and functional boundaries using furniture, lighting, and even texture.
Try these:
Area rugs to define the living zone vs. dining
Tall open shelving or freestanding bookcases to suggest separation (without blocking light)
Ceiling-mounted curtains for a soft, drama-free divider (hello, fabric zoning)
Lighting strategy: pendant over dining, floor lamp in lounge, task light for work zone
Perfect for new builds in Langford, downtown lofts, or anyone not ready to take a sledgehammer to their drywall.
What are smart furniture layouts for open spaces?
This is where most open-concept owners go off the rails - floating furniture like it’s in space. Anchoring is everything.
Try this formula:
Use a console table behind your sofa to define “living” from “kitchen”
Place low-profile chairs to subtly section off the lounge area
Rotate your dining table not parallel to the wall - it adds structure
In tighter spaces (hey, North Van condos), banquette seating doubles as a room divider and space saver
Pro tip: If your furniture is all pushed to the edges like a sad middle-school dance - you’re doing it wrong.
Photo Source: Pinterest.com
Are there design tricks to make it feel more cozy?
Yes, and no, it doesn’t involve 67 throw pillows. An open concept space can still feel inviting if you layer thoughtfully.
Try these:
Use mixed materials - wood, fabric, stone - to add dimension
Go tonal: Choose a palette and stick with it across zones
Statement lighting helps each area feel intentional
Add curtains - even if you don’t need them (frames the space, softens acoustics)
In coastal homes on Vancouver Island, this can be a game-changer: texture + tone = cozy without clutter.
Can I make my open concept work better for WFH?
Let’s face it: The kitchen table is not an office (unless you enjoy eating lunch at your workspace with three open Slack windows).
Here’s how to create a real WFH setup without sacrificing your living space:
Foldaway desks that disappear when dinner rolls around
Room screens or slim shelving units as dividers
Dedicated lighting - soft, direct, non-distracting
Add a rug or wall art to mentally mark “work zone”
For remote workers on the Island or in Vancouver’s smaller homes, this simple separation helps reduce burnout and clutter.
Photo Source: Pinterest.com
FAQ
Q: I rent - can I still zone my open space without installing anything permanent?
A: Absolutely. Use rugs, lighting, and furniture placement to create zones. No holes, no headaches.
Q: Will breaking up my space make it feel smaller?
A: Nope. Defined areas actually trick the eye into thinking the space is bigger - and more purposeful.
Q: Is open concept “out of style” now?
A: It’s not out - it just needs boundaries. Even designers are embracing more structured layouts in 2025.
Final Thought
Open concept isn’t dead - it’s just misunderstood.
With the right layout, zoning, and styling tools, you can turn that wide-open chaos into a thoughtfully designed space that actually functions for your lifestyle.
Whether you're working with a downtown condo, Vancouver Island reno, or new build in the ‘burbs, you don’t need to demolish walls - just rethink how your space flows.
Ready to go deeper into furnishing upgrades? Check out our How to Furnish Your Vancouver Condo Without Losing Your Mind (or Wallet).




